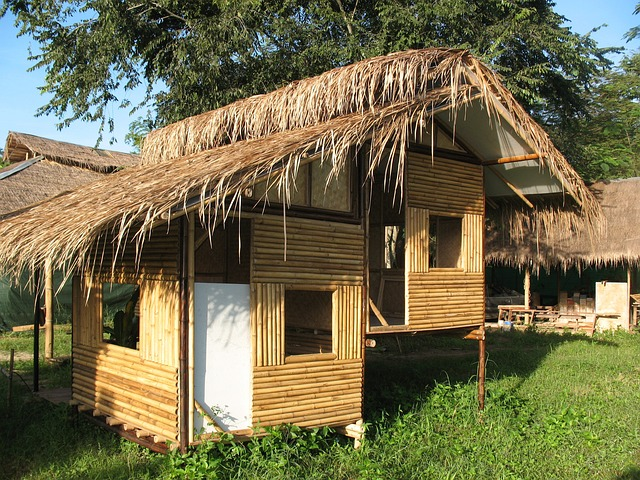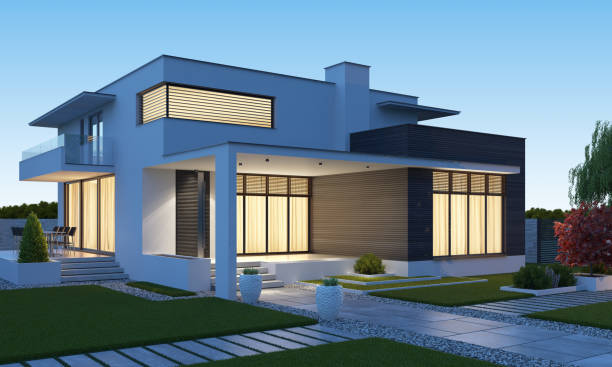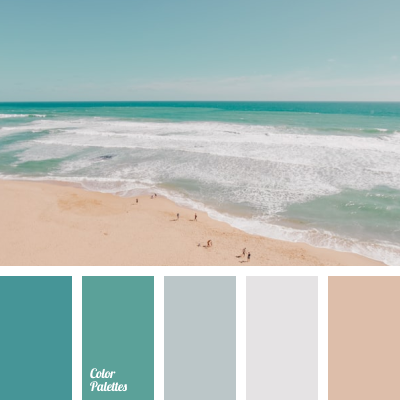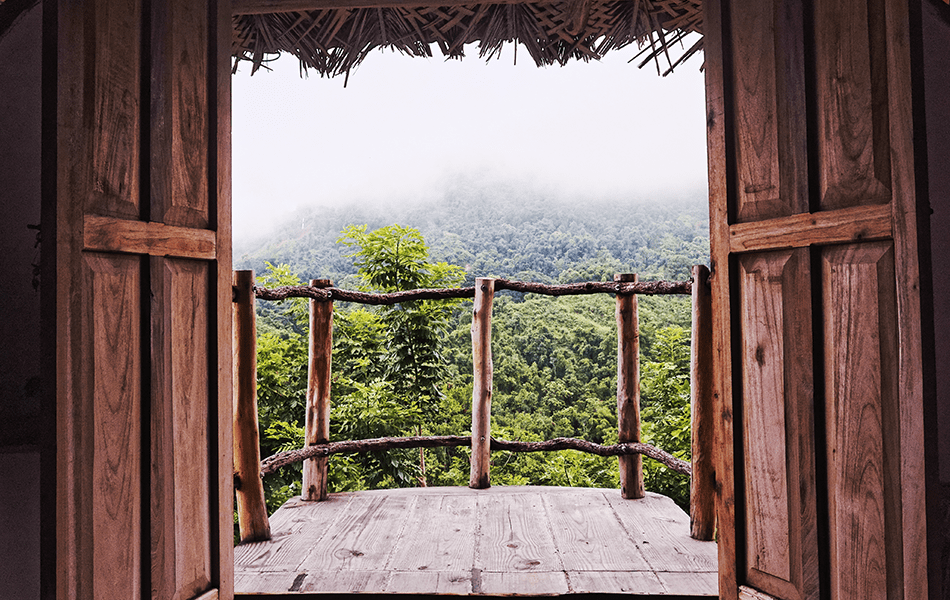Both traditional and modern homes are examples of diverse architectural styles that have developed over time in response to shifting social demands, tastes, culture, and technological advancements.
Traditional homes have a strong cultural and historical foundation.

They frequently make use of regional resources, traditional building methods, and heirloom design elements. These homes exhibit distinctive architectural elements and cultural identities and range widely across various areas other cultures and nations.
Functionality and practicality are frequently emphasized in traditional homes. They are frequently built to resist local weather and offer comfort to their occupants.
To promote natural cross ventilation, homes in hot areas could include thick walls, limited windows, and shaded courtyards just like “bahay na bato”.
Homes may be designed with insulating materials and equipped with fireplaces or stoves in colder climates.
Traditional homes may include thatched roofs, adobe or mud walls, timber frames, or elaborate ornamentation as its architectural features. Traditional homes are constructed to accommodate particular cultural customs and lifestyles and frequently reflect the social and economic position of the residents.
Modern homes, on the other hand, are distinguished by their current architectural style, which has been influenced by technological breakthroughs, evolving lifestyles, and international design trends.

Clean lines, spacious interiors, and seamless indoor and outdoor living areas are hallmarks of contemporary architecture projects. Large windows, a simple appearance, and the use of contemporary materials like glass, steel, wood and concrete are frequent features.
Functionality, effectiveness, and a sense of openness are prioritized in modern homes. The amount of natural light, ventilation, and energy efficiency are all maximized.
Modern houses frequently have open floor designs that facilitate a smooth transition between various spaces, encouraging connectivity and a sense of openness. They might also include building tips and technique, and smart house technology.
A number of architectural styles, including contemporary, minimalist, concepts, can be used to build modern dwellings. They often emphasize geometric shapes, minimalism, and little ornamentation.
Innovative building materials and architectural techniques are also used in modern dwellings, allowing room for inventive and risk-taking architectural expressions.
Current homes are a departure from conventional conventions and a response to current lifestyles and spatial patterns, whereas traditional homes honor cultural history and demonstrate a connection to the past and present. Modern homes are found in communities all over the world, adjusting to the local environment and climate under the influence of global design trends.
Designing a Home With a Combination of Traditional and Modern Components
An interesting point of view to Filipino House Design that combines the timelessness of history with the stylish and elegance of modernism is mixing traditional details and modern features.
With this design, Filipinos may be creating the one-of-a-kind living area with touch of capiz windows and bathroom in a sleek tiles but with “tabo and timba” that honors tradition while embracing modern aesthetics and usefulness.
Calibrating between the two types is essential when blending classic and contemporary preferences. This can be done by adding simple architectural features to a modern framework or the opposite. Use your own imagination!
A modern home, for example, could incorporate historic elements such as bamboo beds, wooden vintage vanity table, or printed tiles to give the area character and warmth. A historic property, on the other hand, can be renovated with contemporary characteristics such as smart home devices, geometric tiles, and earth toned furniture.
Here are some ideas for combining traditional and modern elements:
Architectural Blending

It is the incorporation of traditional architectural aspects into modern building designs, such as gables, pitched roofs, or elaborate facades. This juxtaposition gives the home’s exterior visual depth and visual intrigue.
Open Floor Plans

Adopt the architect of contemporary idea of open spaces by demolishing walls, ceilings or other barriers between rooms to create a continuous flow. To give this open architecture concept character and a sense of history, the architect may incorporate historic features like ornamental archways or exposed wood beams.
Material Contrasts

To provide a strong visual contrast, an architectural firm or interior designer may combine conventional and contemporary materials. For instance, an architect may place a sleek marble countertop in a kitchen with vintage-inspired cabinetry or combine a modern concrete floor in master bedroom with old wooden ceiling beams.
Furniture and Decor

Mix old and contemporary furniture and accessories to create an eclectic collection and welcoming ambiance. To create a harmonic fusion of old and new, add antique or vintage objects alongside contemporary designs and accessories. Think about adding traditional materials as highlights in a contemporary setting, including embroidered fabrics or rugs with ethnic patterns.
Color Palette

Choose a neutral or monochromatic color palette as your foundation and add flashes of color with classic accents. For instance, include bold traditional artwork as the main point in a contemporary living room or use colorful traditional tiles as the backsplash in a modern kitchen or bathroom.
Lighting

To improve the mood of the space in the dining area, choose a mix of traditional and modern lighting fixtures. A touch of elegance and nostalgia to dining room can be added with vintage chandeliers or lanterns, while a modern, sleek pendant light or recessed lighting can give a space a more modern feel.
The Makings of a Modern Traditional Filipino House
A magnificent fusion of modern architecture more western materials, cultural influences, arts, natural resources and environmentally friendly living may be seen in a contemporary Filipino home.
The design of traditional Filipino home has undergone a noticeable change recently, with an emphasis on producing places that reflect the contemporary lifestyle while retaining the spirit of Filipino traditions and values.
The emphasis on open spaces and natural light in a modern Filipino home is one of its distinguishing features. Open floor plans are frequently employed to create a smooth transition between various rooms in the home, encouraging family connection and closeness to life.
To optimize the amount of natural light entering the residence space, large windows and glass walls and ceilings with high ceiling are used, producing a light and spacious ambiance.
Another distinguishing characteristic of contemporary Filipino homes is the utilization of local materials.

Locally produced materials like bamboo, stone, rattan, stone and recycled wood are frequently used by Filipino architects and designers in their creations. These indigenous materials not only provide the house a distinct aesthetic appeal but also encourage sustainability and help local craftspeople and artisans.
Modern Filipino homes seek a mix between minimalism and traditional aspects in terms of interior design. Intricately woven textiles, wooden furniture with elaborate carvings, and indigenous artwork are just a few examples of the carefully chosen traditional Filipino elements that give the space character and warmth. Clean lines and neutral colors dominate the overall style.
Modern Filipino homes now frequently have outdoor living areas. The Philippines’ very tropical climate and environment enables homeowners to expand their indoor and outdoor living spaces.
Common characteristics in urban areas include patios, verandas, and beautifully planted gardens, which offer chances for unwinding, hosting guests, and interacting with nature.
Modern Filipino home designs are increasingly taking sustainability into account. Homeowners are installing eco-friendly amenities in build homes like solar panels, rainwater harvesting systems, and energy-efficient appliances as a result of a heightened awareness of environmental challenges.
Additionally, there is a growing emphasis on building climate-responsive homes that use natural ventilation strategies and incorporate green spaces to encourage a more sustainable way of life.
A contemporary Filipino family’s demands are also taken into consideration when designing modern Filipino homes. Flexible and multipurpose areas are widely appreciated due to shifting lifestyles and altering family relations.





